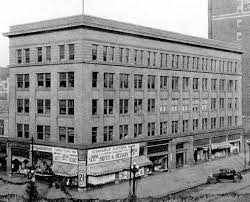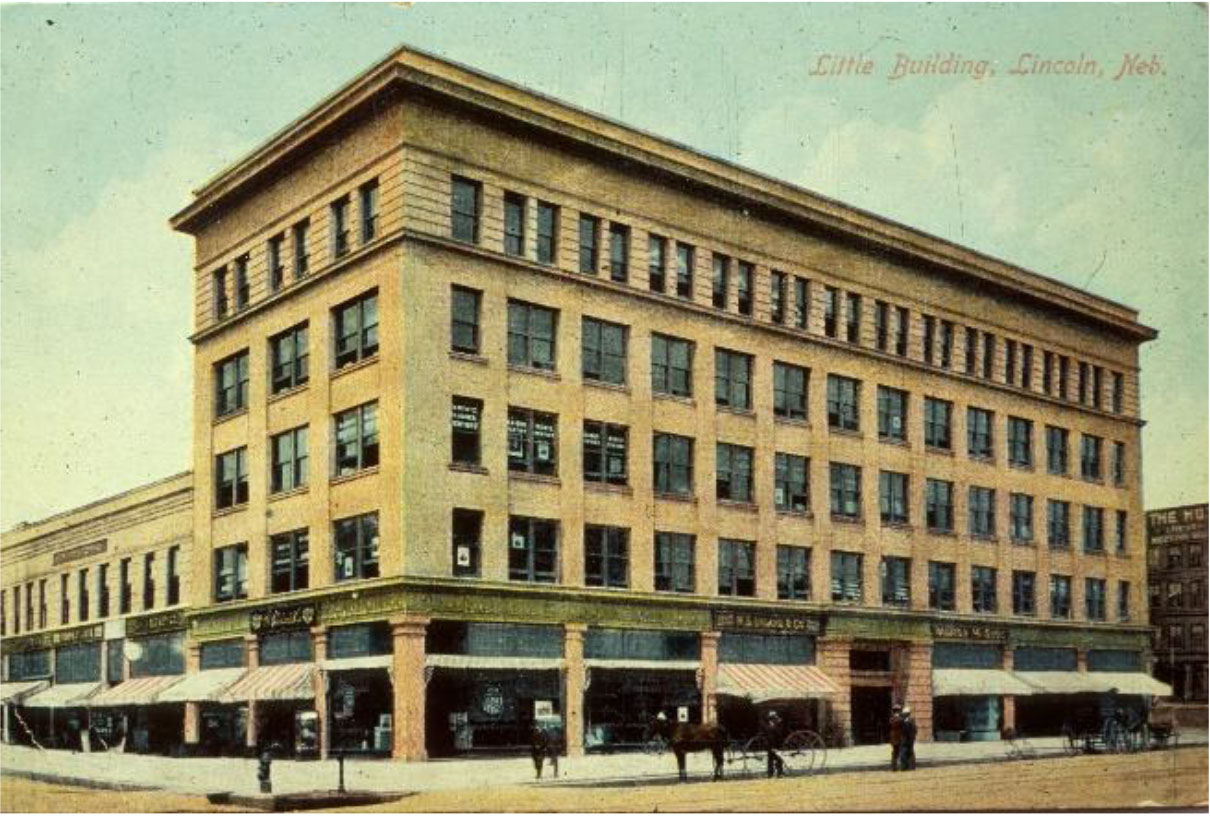HISTORICAL ART DECO BUILDING


The TEN40 Project involves the redevelopment and rehabilitation of the existing six-story 1040 O Street Building in downtown Lincoln, Nebraska.
The building originated in 1907 as the “Little Building,” a five-story commercial building designed by Fiske & Dieman in the early 20th Century Commercial Style, topped with a bold cornice. During the 1910s the first floor was home to Ed’s Toggery, where Lincolnites could purchase the trendiest clothes of the times.
A 1936 remodel by local architects, Schaumberg & Meginnis, re-imaged the building as one of Lincoln’s best Art Deco-style buildings for the its new owner, Lincoln Liberty Life Insurance. Changes included the addition of decorative limestone at the first floor level, replacing the cornice, and a windowless sixth floor.
The building underwent a historic rehabilitation in 1987 for its most occupant – Lincoln Electric Systems. After which, the building was designated as a National Register of Historic Places property in 1988.
When the current development of 1040 O Street concludes, the first floor is expected to include approximately 7,100 square feet of commercial and residential mixed use space. The other approximately 30,500 square feet of the upper five floors is for residential condominiums and shared residential commons areas. The plans are for 21 one-and- two bedroom condominiums, and two large penthouse condos on the 6th floor.

